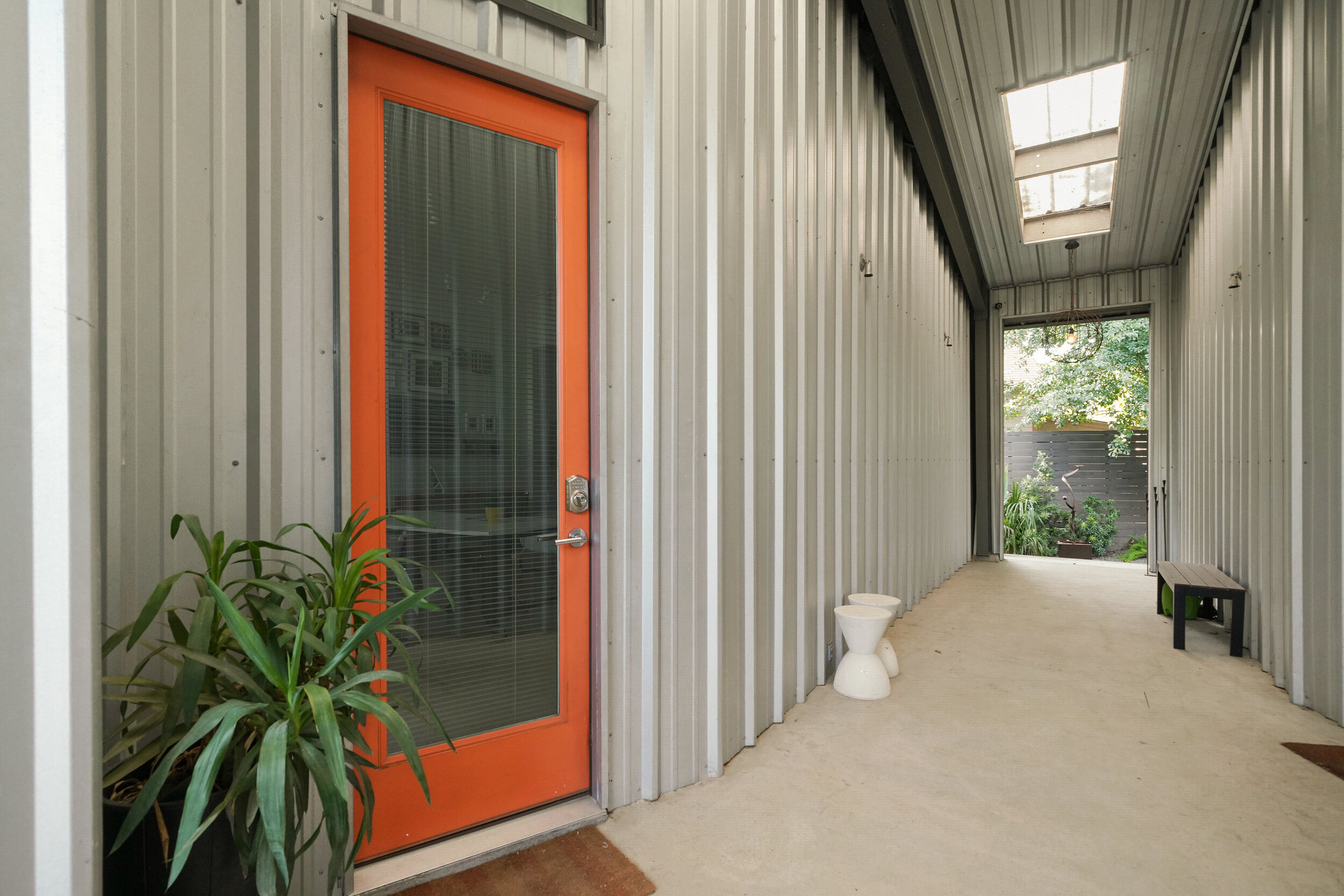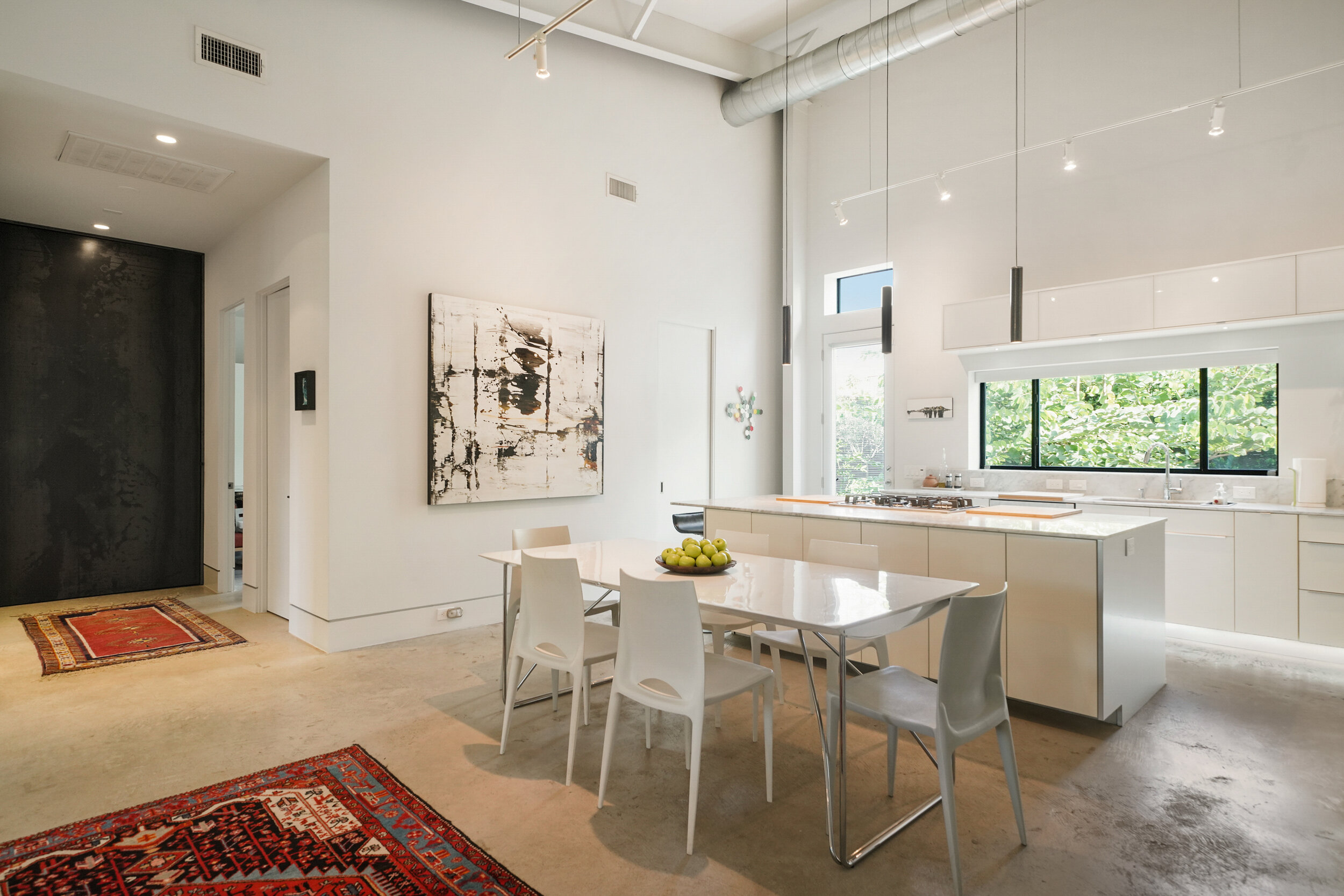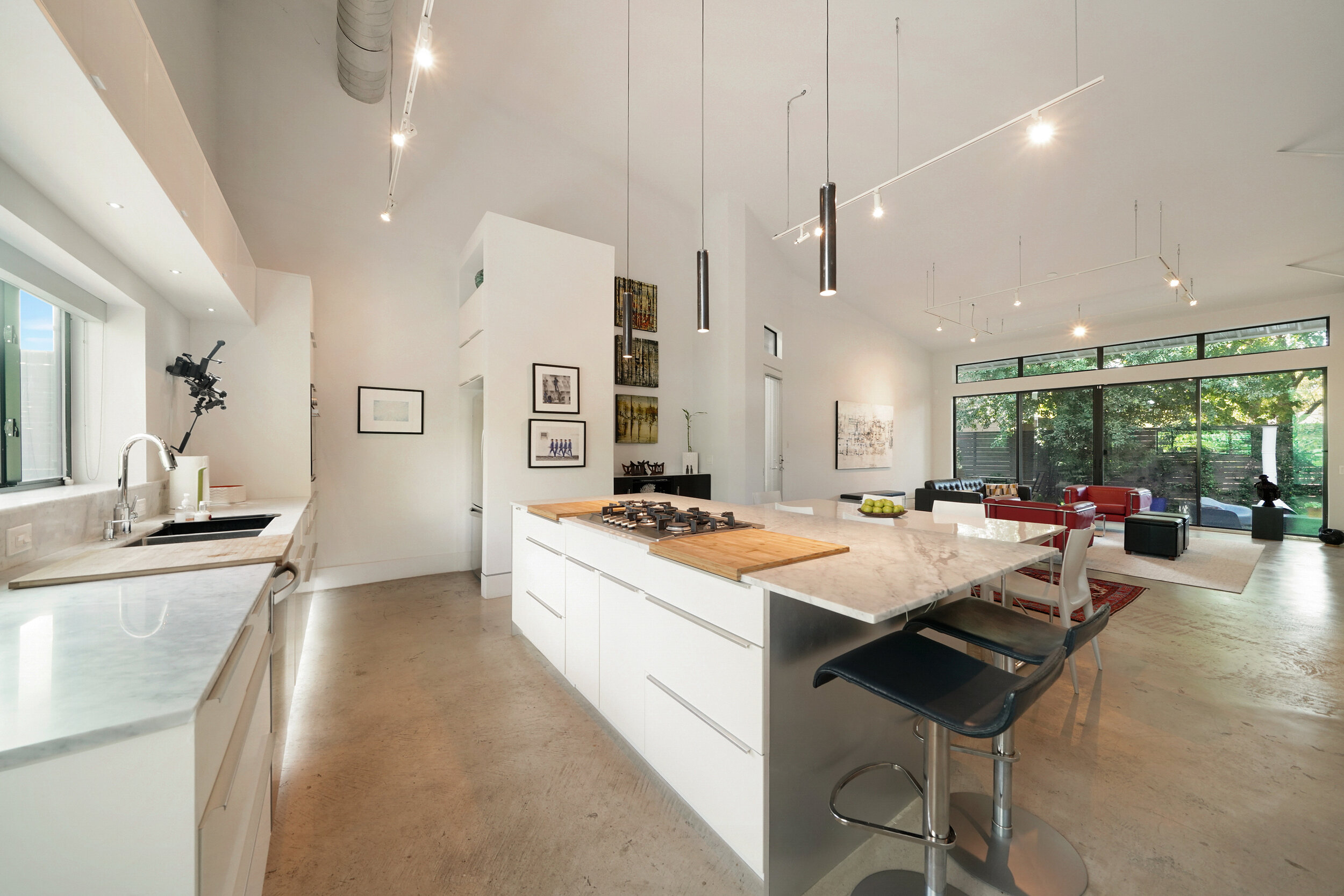Contemporary Home Design by Nicola Parente
As a true creative Nicola Parente’s artistic skill spans beyond paintings, photography, installations and sculpture. In 2014-2015 Parente designed a home from beginning to end without the use of an architect. The home captures the essence of modern day living. Inspired by contemporary architecture, Parente brings an open concept and minimalist detailing to his metal building and interior design. A forty-foot breezeway joins the main house and guest quarters. According to Parente, “I wanted to create an industrial modern design that would showcase an art collection while still providing warm, livable space. Details like concrete floors, zero trim doors, floor to ceiling sculptural steel door, and zero landscaping sculpture gardens, give the house a contemporary European flair.”
Photo Credit: Mike Wilcox
East garden. Home design by Nicola Parente
Breezeway. Home designed by Nicola Parente
West garden. Home designed by Nicola Parente
Great Room. Home designed and interiors by Nicola Parente
Living Room. Home designed and interiors by Nicola Parente
Dining Room. Home designed and interiors by Nicola Parente
Dining Room. Home designed and interiors by Nicola Parente
Kitchen with 18 ft ceilings. Home designed and interiors by Nicola Parente
Kitchen with 18 ft ceilings. Home designed and interiors by Nicola Parente
Steel movable wall. Home design and interiors by Nicola Parente
Primary Bedroom. Home design and interiors by Nicola Parente
Primary Bedroom. Home design and interiors by Nicola Parente
Primary Bath. Home designed and interiors by Nicola Parente
Guest suite flex space with Murphy bed. Home design and interiors by Nicola Parente.















